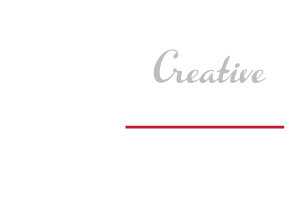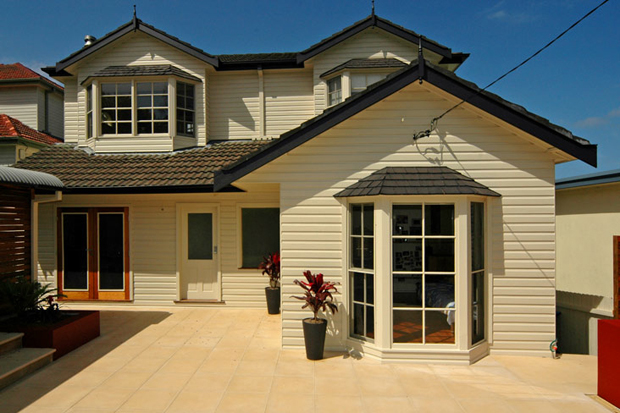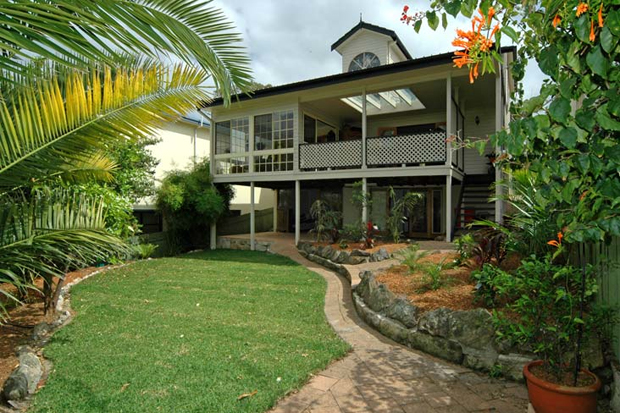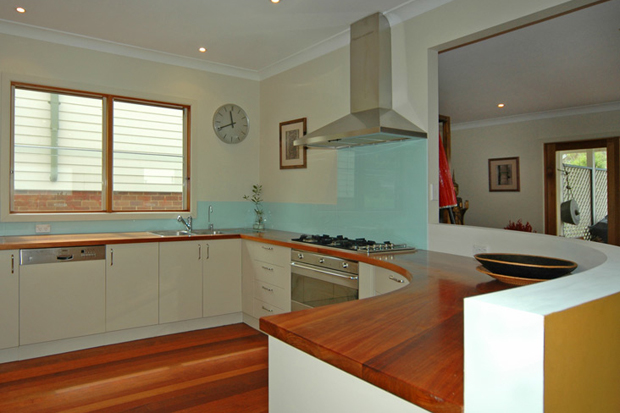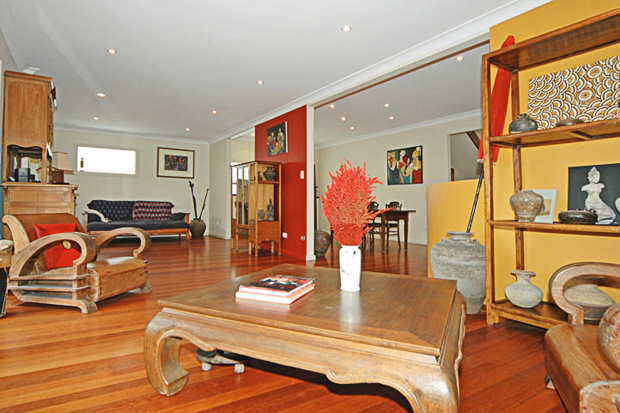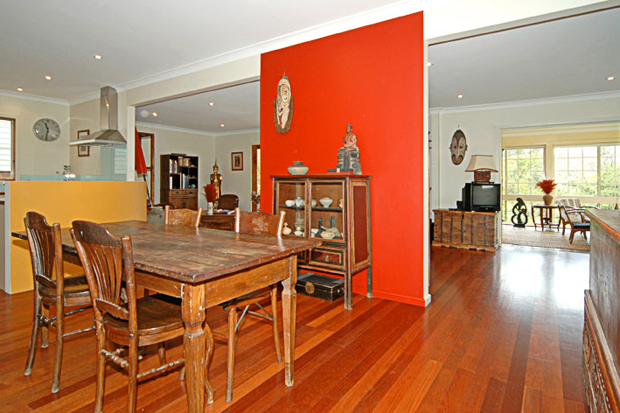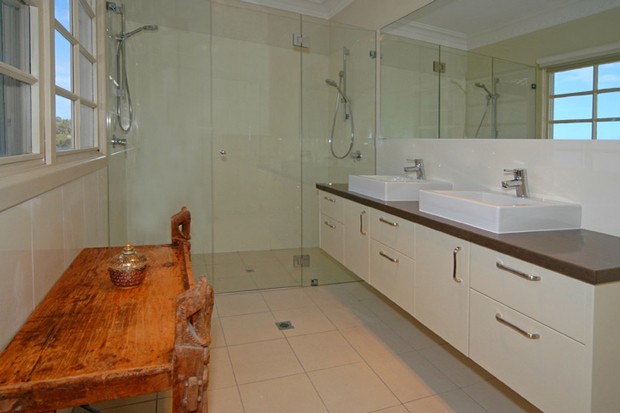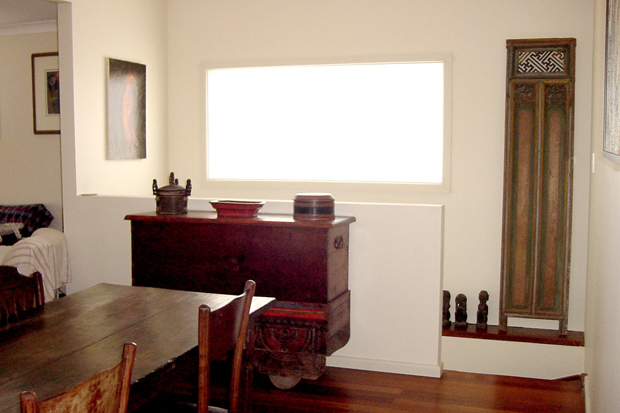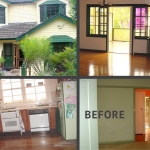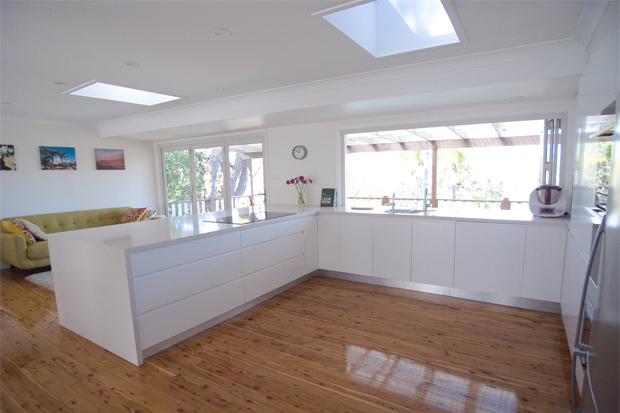Project Description
Seaforth
Clients Brief:
The original house was very tacky and dark. The client wanted an open plan living, bringing more light into the house, modernise the home, revamp the kitchen and the bathrooms. Adding a bathroom to the lower level rumpus/guest room.
Solution:
Knocking down the walls of former bedrooms on ground floor and moving the spiral staircase to lower level previously in the middle of the living space to the side. Installing large French doors to the patio, moving the staircase to first floor to the side at the entrance. Removing chaotic front garden by creating a clean courtyard surrounded by garden beds in planter boxes, new carport.
