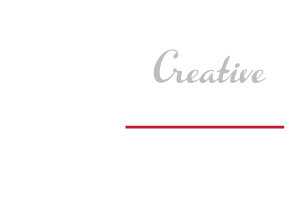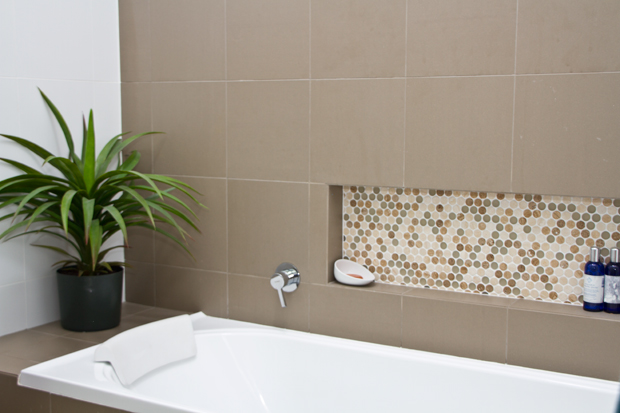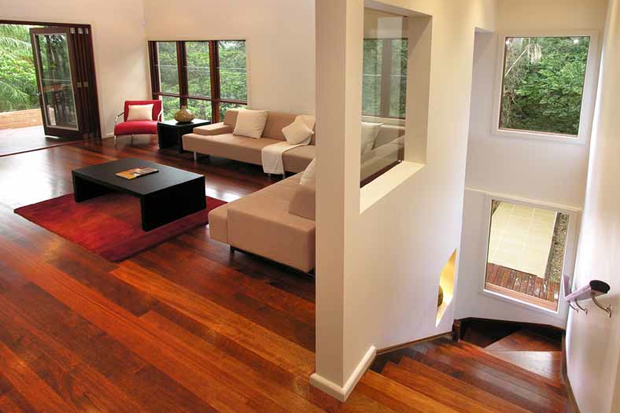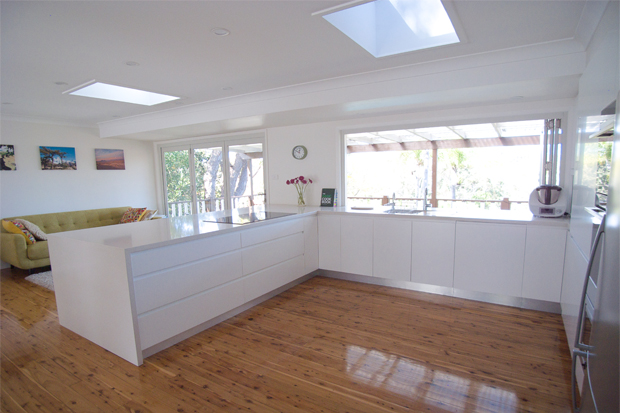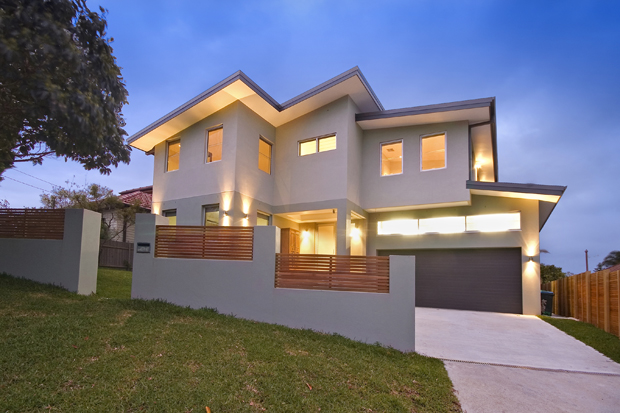Your renovation, addition or extension starts with a concept followed by clear plans. Creative Homeplans specialises in designs that will work for you. We are proud to make our clients so happy that they spread the word about us. Let us guide you through the process, so you know exactly what to expect.
The team at Creative Homeplans were very friendly and professional. They listened to our requirements and came up with innovative choice of solutions.
He has a very good aesthetic eye and is a good bridge between design and architecture while thoroughly understanding the construction process.
Shane gave us numerous ideas and options and together we worked out a plan to renovate our home. We are delighted with our home, it now works!
Shane took our ideas on board and made our dream home a reality we could afford. We always knew where we stood in regard to the scope of work and the budget.
We highly recommend Shane and his team and would be only too happy to give a verbal recommendation if required
FIRST CONTACT
Whether you give us a buzz, send an email or inquire via this very website, the first step is always to make contact. We promise to get back to you quickly, communication is one of our strong points.
Next up is the obligation-free meeting.
We’ll drop in for an informal chat to discuss the all-important details of your project, this is where we listen and take notes!
We will also walk around, take a few photos and discuss budget, wish list and must-have.
CONCEPT & QUOTATION
Following this meeting, we will prepare some design concepts for presentation. We welcome your input during the presentation stage and believe it is important for you to be involved in the design process.
We will discuss the concepts, make any changes required and present a detailed quotation to draft the drawings. We pride ourselves on putting a lot of thought into our concepts and quotations, taking every detail into consideration. We will also advise on any consultant’s services that may be required.
SITE SURVEY
An integral step in the process involves a detailed site survey completed by a registered land surveyor. We’ll also need a section 149 ( a council document) at this time and can assist with arranging these items.
Once we have the detailed survey in hand and you’ve approved the concept drawings and our quotation, the design team will develop things further. We’ll transfer the details to CAD software (computer aided drawing) developing the concept drawings based on your individual brief, doing what we do best.
CONSTRUCTION DOCS
Once lodgment is done, it is time to complete the detailed construction drawings and put together a PC (prime cost) list and start detailing the finer points of your dream. The more documentation strung together here, the less chance of mistakes or cost variants during the build stage.
